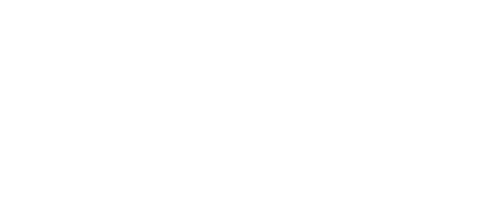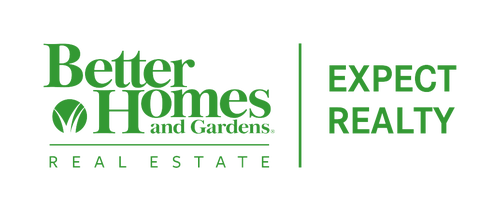


13071 Woodbridge Court Gulfport, MS 39503
Description
4106641
$1,693(2024)
9,583 SQFT
Single-Family Home
1999
Harrison Co Dist
Harrison County
Listed By
MLS UNITED
Last checked May 9 2025 at 4:00 AM GMT+0000
- Full Bathrooms: 2
- Cathedral Ceiling(s)
- Ceiling Fan(s)
- High Speed Internet
- Breakfast Bar
- Laundry: Electric Dryer Hookup
- Laundry: Laundry Room
- Laundry: Washer Hookup
- Cypress Pond
- Fenced
- Landscaped
- Shed(s)
- Fireplace: Living Room
- Fireplace: Propane
- Foundation: Slab
- Central
- Central Air
- Equipment
- In Ground
- Vinyl
- Dues: $75
- Luxury Vinyl
- Carpet
- Tile
- Brick Veneer
- Roof: Asphalt Shingle
- Utilities: Cable Available, Electricity Connected, Propane Connected, Water Connected, Propane
- Sewer: Public Sewer
- Elementary School: Three Rivers Elem
- Middle School: West Harrison Middle
- High School: Harrison Central
- Attached Garage
- Attached
- Garage Door Opener
- Concrete
Estimated Monthly Mortgage Payment
*Based on Fixed Interest Rate withe a 30 year term, principal and interest only




Move-in ready and meticulously maintained, this stunning home offers the perfect blend of comfort, style, and convenience. Enjoy coffee shop mornings, boutique shopping, and top-rated dining just around the corner.
The modern kitchen boasts sleek quartz countertops, gas range, and plenty of storage—perfect for home chefs and entertainers alike. The spacious living area flows seamlessly to your private backyard oasis, where a crystal-clear pool awaits.
Luxury meets smart living in the owner's suite, featuring a smart home lighting and sound system for a spa-like experience. A smart thermostat ensures year-round comfort with energy efficiency in mind.
With 4 bedrooms and 2 baths, this home offers plenty of space for relaxation. Plus, recent updates ensure worry-free living! Key items include the roof, HVAC, fence, and garage door.
3.65% VA assumable loan.
Don't miss out on this rare find—schedule your private tour today!