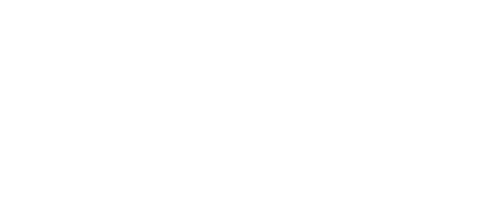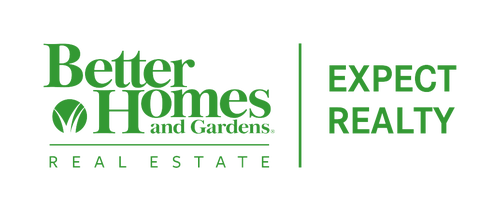


247 Forrest Avenue Biloxi, MS 39530
Description
4119192
$615(2024)
6,098 SQFT
Single-Family Home
1940
Colonial
Harrison County
Listed By
MLS UNITED
Last checked Sep 15 2025 at 10:24 PM GMT+0000
- Full Bathrooms: 2
- High Ceilings
- Cathedral Ceiling(s)
- Ceiling Fan(s)
- Double Vanity
- Recessed Lighting
- Soaking Tub
- Laundry: Laundry Room
- Crown Molding
- Natural Woodwork
- Tray Ceiling(s)
- Metes And Bounds
- Near Beach
- Cleared
- City Lot
- Rectangular Lot
- Shed(s)
- Foundation: Pillar/Post/Pier
- Electric
- Natural Gas
- Central
- Central Air
- Ceramic Tile
- Reclaimed Wood
- Hardwood
- Wood Siding
- Lap Siding
- Roof: Architectural Shingles
- Utilities: Electricity Connected, Water Connected, Natural Gas Connected, Sewer Connected
- Sewer: Public Sewer
- Driveway
- Concrete
- Lighted
Listing Price History
Estimated Monthly Mortgage Payment
*Based on Fixed Interest Rate withe a 30 year term, principal and interest only





Welcome to your dream coastal cottage in Biloxi, MS. This charming 2-bedroom, 2 bathroom home is just 6 blocks from the beaches, right outside one of the largest US Air Force training bases, (Keesler).
Home has been COMPLETELY renovated with exquisite attention to detail. Home still has the old style charm with original exterior doors. Enjoy the custom hand-stained hardwood flooring, unique wood designs on the walls and high-end appliances. The custom wood cabinets and butcher block countertops in the kitchen add a touch of elegance.
This home also features significant upgrades, including a new roof, gas tankless water heater, custom tile shower, new outside wood lap siding, new high-efficiency windows to enhance heating and cooling. Home has all new electrical wiring and plumbing throughout as well as a brand new A/C unit; making insurance more affordable for the new owners. Additionally, the attic portion of the home has been finished with sheetrock and includes heating and cooling. Spray foam insulation throughout attic space. While it's not officially a third bedroom due to access via attic stairs, it's perfect for use as an office, bonus room or man cave.
Located just 2 miles from Biloxi's vibrant downtown and entertainment district, including several casinos, this property offer endless possibilities as a primary residence, vacation home or rental. Don't miss out on this coastal gem-schedule a viewing today!