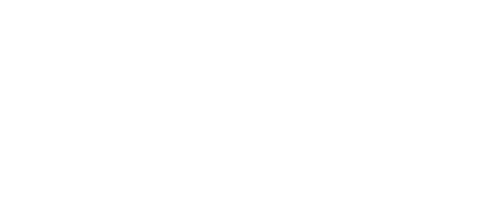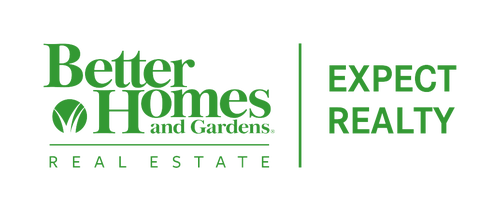


11001 Shorecrest Road Biloxi, MS 39532
Description
4102700
$1,884(2024)
1.32 acres
Single-Family Home
1964
Views
Harrison Co Dist
Harrison County
Listed By
MLS UNITED
Last checked Oct 26 2025 at 7:52 PM GMT+0000
- Full Bathrooms: 2
- Shore Crest
- Views
- Fireplace: Living Room
- Fireplace: Wood Burning
- Fireplace: Stone
- Foundation: Slab
- Central
- Central Air
- Above Ground
- Wood Siding
- Roof: Shingle
- Utilities: Electricity Connected, Cable Available, Water Connected, Sewer Connected, Phone Available, Propane Connected
- Sewer: Public Sewer
- Elementary School: Woolmarket
- Middle School: North Woolmarket Middle School
- High School: D'Iberville
- Driveway
- Circular Driveway
- Gravel
- 2
Listing Price History
Estimated Monthly Mortgage Payment
*Based on Fixed Interest Rate withe a 30 year term, principal and interest only





A circular driveway lined with beautiful trees provides plenty of parking and a welcoming approach. Walking through gates into a pergola courtyard before entering the home adds to the charm and character of this unique property. Inside, you'll find a striking stone fireplace, handcrafted cabinetry, stained glass windows, and an abundance of natural light that enhances the home's warmth and character. The primary suite, located on the second floor, features a private balcony overlooking the scenic surroundings and a convenient kitchenette, making it a perfect space for relaxation and comfort.
Step outside to enjoy the spacious back deck, an ideal spot for relaxing, entertaining, or simply soaking in the peaceful riverfront setting. The lush landscape is a gardener's paradise, featuring a variety of fruit and shade trees along with vibrant greenery.
Tucked away just 15 minutes from town, this hidden oasis offers the perfect balance of privacy and convenience. Don't miss your chance to experience the ultimate riverfront lifestyle—schedule your showing today!